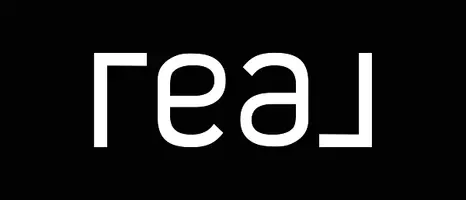OPEN HOUSE
Sat Apr 19, 10:00pm - 6:00pm
UPDATED:
Key Details
Property Type Single Family Home
Sub Type Residential
Listing Status Active
Purchase Type For Sale
Square Footage 2,074 sqft
Price per Sqft $301
Subdivision Puyallup
MLS Listing ID 2325763
Style 12 - 2 Story
Bedrooms 3
Full Baths 2
Half Baths 1
Construction Status Under Construction
HOA Fees $125/mo
Year Built 2025
Annual Tax Amount $7,000
Lot Size 4,040 Sqft
Lot Dimensions 4040 Sq ft
Property Sub-Type Residential
Property Description
Location
State WA
County Pierce
Area 88 - Puyallup
Rooms
Basement None
Interior
Interior Features Dining Room, Fireplace, Loft, Walk-In Closet(s)
Fireplaces Number 1
Fireplaces Type Gas
Fireplace true
Appliance Dishwasher(s), Disposal, Microwave(s), Stove(s)/Range(s)
Exterior
Exterior Feature Cement Planked
Garage Spaces 2.0
Pool Community
Community Features CCRs, Park, Playground, Trail(s)
View Y/N Yes
View Mountain(s)
Roof Type Composition
Garage Yes
Building
Story Two
Builder Name Century Communities
Sewer Sewer Connected
Water Public
Architectural Style Craftsman
New Construction Yes
Construction Status Under Construction
Schools
Elementary Schools Ptarmigan Ridge Inte
Middle Schools Orting Mid
High Schools Orting High
School District Orting
Others
Senior Community No
Acceptable Financing Cash Out, Conventional, FHA, VA Loan
Listing Terms Cash Out, Conventional, FHA, VA Loan





